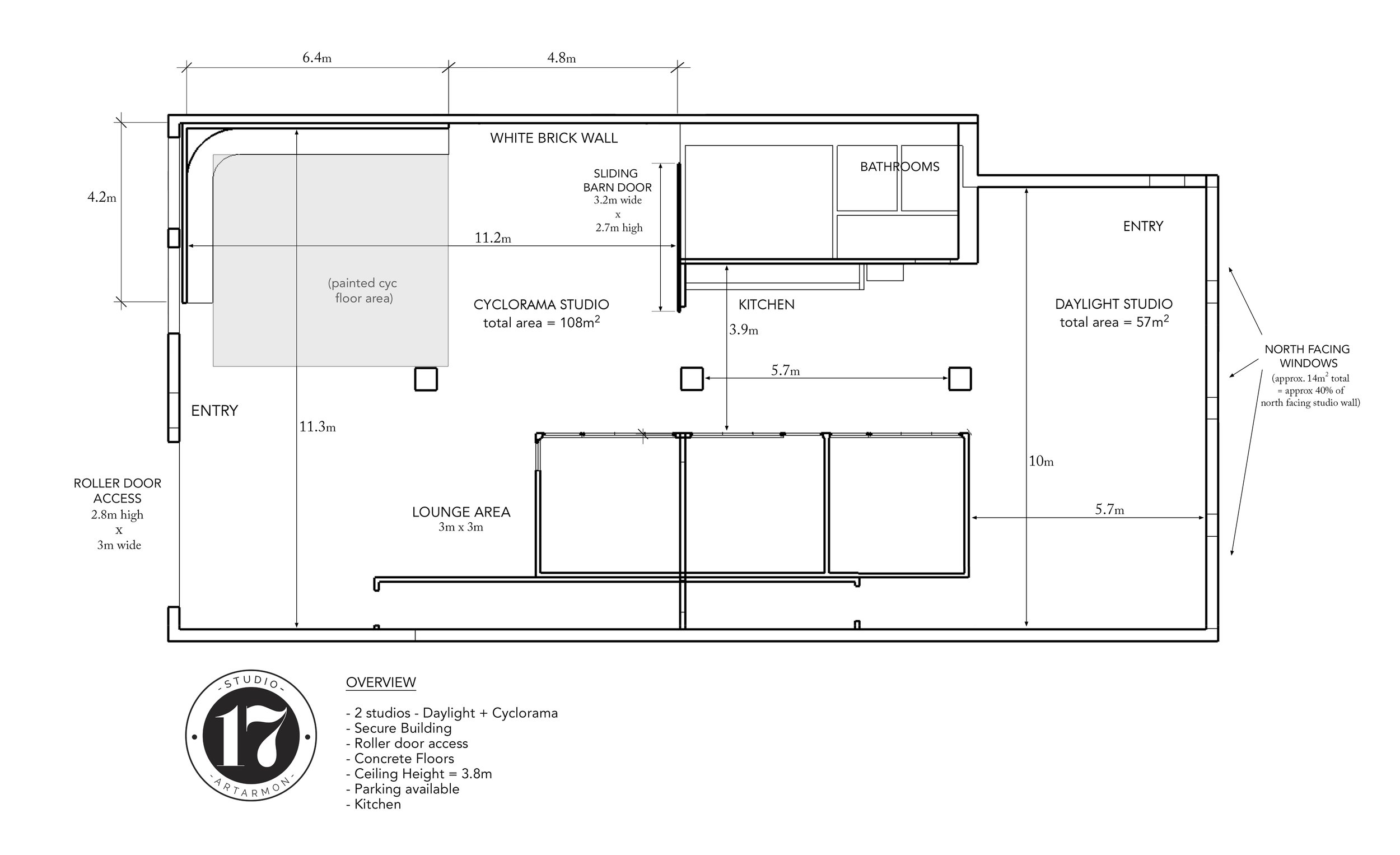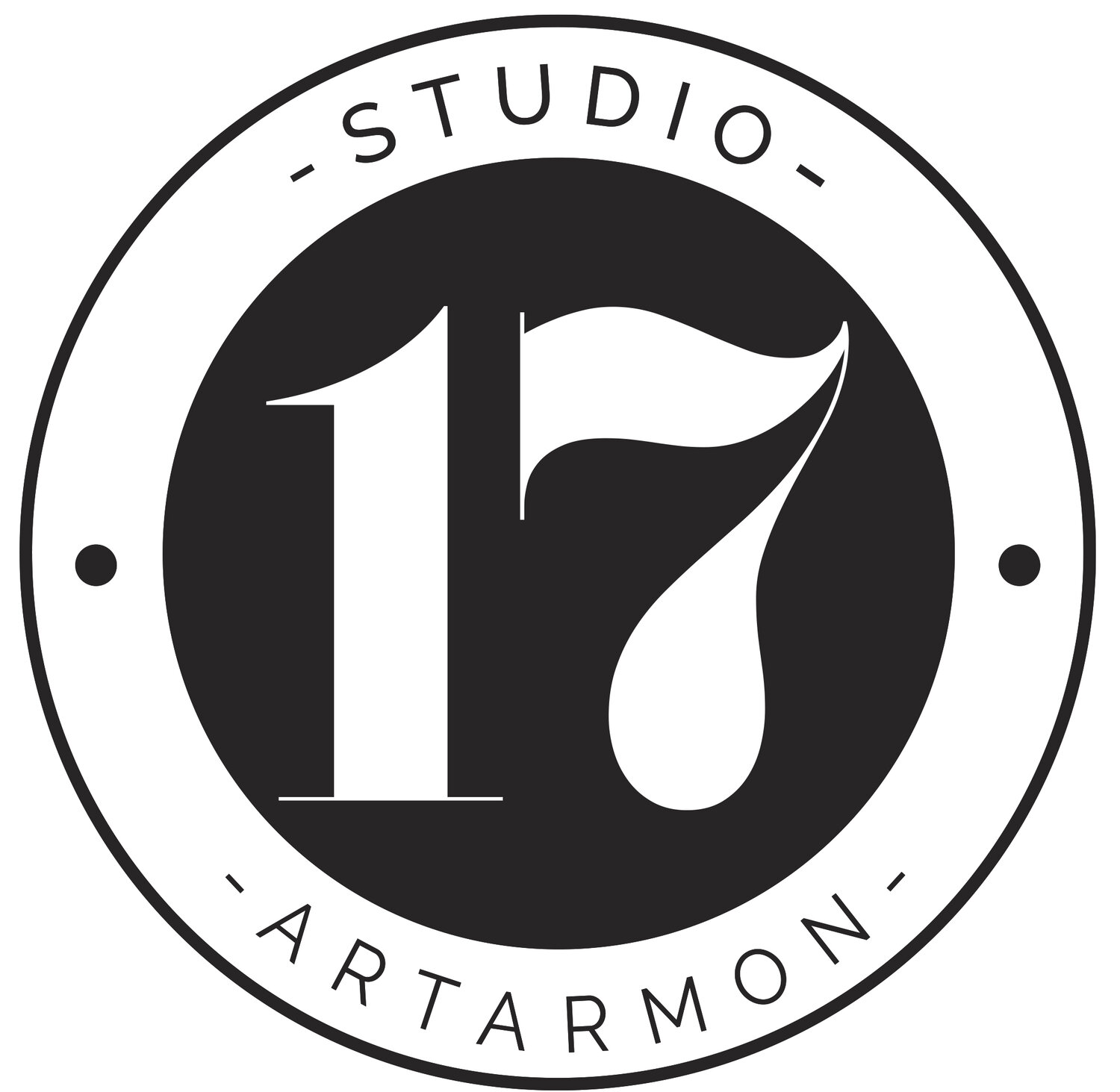Studio Floor Plan
A large sliding barn door separates the 2 studios to provide privacy and good sound insulation. Sheer roller blinds can be lowered in the Daylight Studio as well as opaque blinds to greatly reduce the influence of outside light in the studio. 3.8m high ceilings will suit most applications.
Please contact us if you have any questions.


